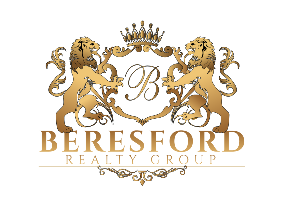13840 Le Mans Way, Frenchmans Creek Beach and Country Club, Palm Beach Gardens, Florida 33410





Listed By Compass Florida LLC
The Single Family Home for Sale located at Palm Beach Gardens, Florida 33410 is currently for sale. Palm Beach Gardens, Florida 33410 is listed for $9,750,000. This property has 7 bedrooms, 13 bathrooms, Association Club House, Pets Allowed, Guard Gated, Association Putting Green, Gated Community features. If the property located at Palm Beach Gardens, Florida 33410 isn't what you're looking for, visit https://www.beresfordrealtygroup.com to see other Single Family Homes for Sale in Palm Beach Gardens .
Date Updated : Jun 5, 2025
MLS#: RX-11079733
$9,750,000 USD
- TypeSingle Family Home
- Bedrooms7
- Bathrooms13
- Home/Lot size
1,085 m² (11,679 ft²)
Property features
Key features
- Association Club House
- Pets Allowed
- Guard Gated
- Association Putting Green
- Gated Community
- Subdivision
- Development
- On Golf Course
- Driveway - Circular
- Private Pool
- In-ground Pool
- Cabana
- Built-In Grill
- European
- Golf Course View
- Northern Exposure
Construction details
- Year built: 2004
- Building condition: Resale
- Roofing: Concrete Tile
- Style: European
Other features
- Property features: Guest House Balcony Elevator Patio Open Balcony Covered Patio Fireplace
- Appliances: Electric Water Heater Washer Microwave Refrigerator Disposal Dryer Dishwasher Laundry Tub
- Cooling system: Central
- Heating system: Central
- Garages: 5
Area
- Property size:
1,085 m² (11,679 ft²) - Land/Lot size:
2,612 m² (28,114 ft²) - Bedrooms: 7
- Bathrooms: 13
- Total rooms: 20
Description
A must see! This European-inspired, 7-bedroom, custom estate home sits on .65 acres at the end of a quiet cul-de-sac, backing onto the 16th fairway of the north course of Frenchman's Creek. Upon entering the main house, it is evident that no expense was spared. You are greeted by a double staircase and a gorgeous view of the backyard - a perfect setting to entertain! The sprawling lawns, pool, hot tub and outdoor kitchen are complimented by a separate cabana with sauna, bathroom and space to add a cold plunge. The home's well-designed floor plan includes an expansive downstairs owners' suite including sitting room, fireplaces, and spacious his and her bathrooms and custom closets; a library, 2 living rooms, formal and informal dining rooms, chef's kitchen, wine room, bar,


