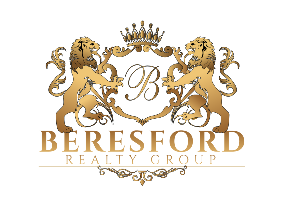212 W Alexander Palm Road, ROYAL PALM YACHT & COUNTRY CLUB, Boca Raton, Florida 33432

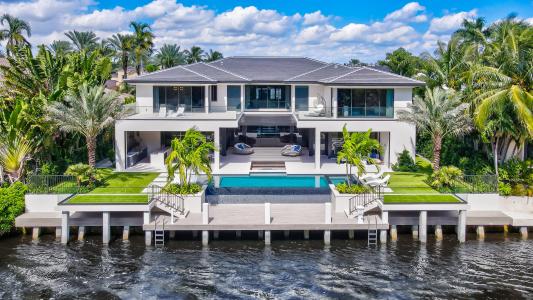
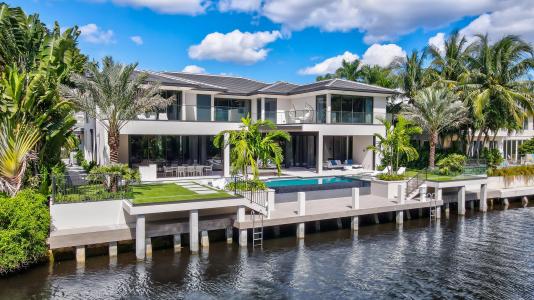
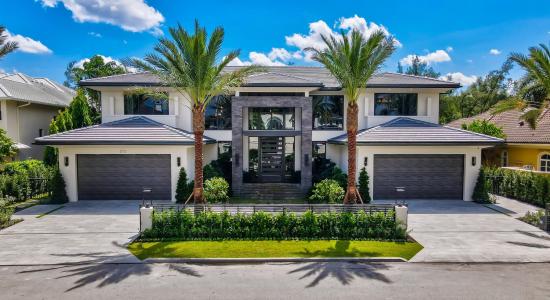
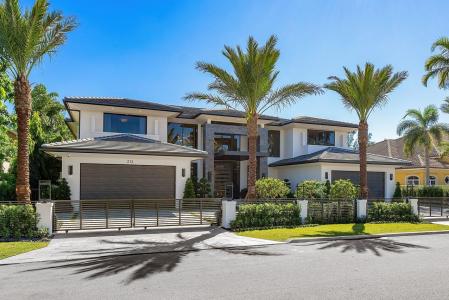
Listed By Signature One Luxury Estates LLC
The Single Family Home for Sale located at 212 W Alexander Palm Road, ROYAL PALM YACHT & COUNTRY CLUB, Boca Raton, Florida 33432 is currently for sale. 212 W Alexander Palm Road, ROYAL PALM YACHT & COUNTRY CLUB, Boca Raton, Florida 33432 is listed for $23,295,000. This property has 6 bedrooms, 9 bathrooms, Private Dock, Pets Allowed, Waterfront, Subdivision, Development.
Date Updated : Sep 13, 2025
MLS#: RX-11022364
$23,295,000 USD
- TypeSingle Family Home
- Bedrooms6
- Bathrooms9
- Home/Lot size
839 m² (9,029 ft²)
Property features
Key features
- Private Dock
- Pets Allowed
- Waterfront
- Subdivision
- Development
- Driveway - Circular
- Golf Cart Space/Parking
- Garage Door Opener
- Private Pool
- In-ground Pool
- Built-In Grill
- Contemporary
- Canal View
- Northern Exposure
- Pool View
Construction details
- Year built: 2023
- Roofing: Flat Tile Concrete Tile
- Style: Contemporary
Other features
- Property features: Balcony Outdoor Kitchen Screened Patio Split Bedrooms Open Balcony Elevator Patio Patio Open Loft Covered Patio Fireplace
- Appliances: Freezer Microwave Refrigerator Disposal Dryer Icemaker Dishwasher
- Cooling system: Electric Central
- Heating system: Electric Central Zoned
- Garages: 4
Area
- Property size:
839 m² (9,029 ft²) - Land/Lot size:
1,394 m² (15,000 ft²) - Bedrooms: 6
- Bathrooms: 9
- Total rooms: 15
School information
- Elementary School: Boca Raton Elementary School
- High School: Boca Raton Community High School
- Middle School: Boca Raton Community Middle School
Description
212 W Alexander Palm Rd| Brand new waterfront ultra-Luxury masterpiece sits on 100 ft of Royal Palm Waterway in Boca Raton's most prestigious community, Royal Palm Yacht & CC. Built by Albanese & Sons, Arch. by BE Designs, & Interiors by ZLMN Designs. This turnkey estate features 6 BD's 8.1 BA's, 9,306 Sq Ft. Interior & 13,185 Total Sq Ft. Enter into 2 story Lit Foyer,amazing Living Room w/ lavish private views of Capone Island. Private office, club room w/ bar & multiverse entertainment center. Lavish wine room, 2-way marble fireplace, formal dining, family Rm leads to dream chef's kitchen w/ luxury appliances, 4-car plus golf. 2nd Floor Primary Suite, Wellness Rm w/sauna & Steam Shower, Gym. Southern Exposure W/Infinity Edge Pool & Spa, Sunken Fire Pit, Control 4 smart House, Generator
Location

All listings featuring the BMLS logo are provided by BeachesMLS, Inc. This information is not verified for authenticity or accuracy and is not guaranteed. Copyright © 2025 BeachesMLS, Inc.

All real estate advertised herein is subject to the Federal Fair Housing Act, which makes it illegal to advertise "any preference, limitation, or discrimination because of race, color, religion, sex, handicap, familial status, or national origin, or intention to make any such preference, limitation, or discrimination." We will not knowingly accept any advertising for real estate which is in violation of the law. All persons are hereby informed that all dwellings advertised are available on an equal opportunity basis.
