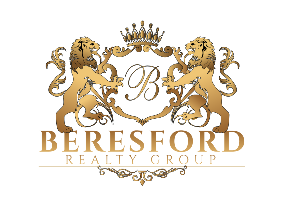9906 SW Tyler Terrace, Palm City, Florida 34990





Listed By Illustrated Properties
The Single Family Home for Sale located at Palm City, Florida 34990 is currently for sale. Palm City, Florida 34990 is listed for $2,200,000. This property has 3 bedrooms, 3 bathrooms, Horse/Riding Facilities, Pets Allowed, Guard Gated, Gated Community, Cul-De-Sac features. If the property located at Palm City, Florida 34990 isn't what you're looking for, visit https://www.beresfordrealtygroup.com to see other Single Family Homes for Sale in Palm City .
Date Updated : Jun 24, 2025
MLS#: RX-11076360
$2,200,000 USD
- TypeSingle Family Home
- Bedrooms3
- Bathrooms3
- Home/Lot size
236 m² (2,536 ft²)
Property features
Key features
- Horse/Riding Facilities
- Pets Allowed
- Guard Gated
- Gated Community
- Cul-De-Sac
- Waterfront
- Subdivision
- Driveway - Circular
- Garage Door Opener
- Private Pool
- Patio Home
- Contemporary
- Lake View
- Pond View
- Pool View
- Creek
- Lake
- Pond
Construction details
- Year built: 2022
- Building condition: Resale
- Roofing: Flat Tile
- Style: Patio Home Contemporary
Other features
- Property features: Porch Deck Patio Screened Patio Split Bedrooms Covered Patio Fireplace
- Appliances: Washer Dryer Icemaker Dishwasher
- Cooling system: Central Zoned
- Heating system: Central Zoned
- Garages: 2
Area
- Property size:
236 m² (2,536 ft²) - Land/Lot size:
12,572 m² (135,326 ft²) - Bedrooms: 3
- Bathrooms: 3
- Total rooms: 6
School information
- Elementary School: Citrus Grove Elementary
- High School: South Fork High School
- Middle School: Hidden Oaks Middle School
Description
Discover unparalleled luxury in this exquisite 3-bedroom, 3-bathroom modern home, complete with an office/den, nestled within the prestigious gated equestrian community of Stuart West. Built in 2022 with impeccable craftsmanship, this residence offers breathtaking water views from every room, set on a sprawling 3.1-acre lot with waterfront on the east and north sides .The gourmet kitchen is a chef's dream, featuring high-end Thermador appliances, a 13-foot island, farmhouse sink, pot filler, and gas stove. The open-concept living area boasts elegant tile flooring throughout, 8-inch baseboards, crown molding, designer light fixtures, and a cozy fireplace. The expansive primary suite includes a large walk-in closet and spa-like en-suite bathroom.
Location
Listing Contact: 561-248-9466

All listings featuring the BMLS logo are provided by BeachesMLS, Inc. This information is not verified for authenticity or accuracy and is not guaranteed. Copyright © 2025 BeachesMLS, Inc.

All real estate advertised herein is subject to the Federal Fair Housing Act, which makes it illegal to advertise "any preference, limitation, or discrimination because of race, color, religion, sex, handicap, familial status, or national origin, or intention to make any such preference, limitation, or discrimination." We will not knowingly accept any advertising for real estate which is in violation of the law. All persons are hereby informed that all dwellings advertised are available on an equal opportunity basis.
